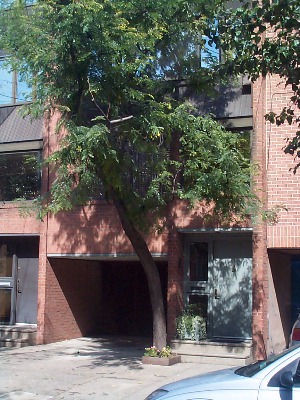 |
 For More Information Please Call
For More Information Please Call
Michael R. McCann, CRS GRI
"The Real Estate Man"
Associate Broker
Office: 215-627-6005
Voice Mail: 215-440-8345
mccann@mccannteam.com
241 Monroe Street - Queen Village -
With Parking
Asking Price:$650,000
Lot Size:16’ x 90’
Taxes: $4,626
Assessment:$56,000
Bedrooms: 3
Baths: 2 1/2
Heating:Gas Hot Air – C/A
Electric: 200 Amp Circuit Breakers
Click here to inquire about this property |
First Floor : Home is set back from the street with 1 car parking (carport w/ storage shed).
Enter foyer area with 2 story ceiling, tile floor, coat closet, powder room with a pedestal sink
and tile floor, utility room with gas hot air heat with central air and humidifier, storage and 200
circuit breakers electric, gas hot water tank, alarm, nice size family room with wall to wall
carpeting, wood burning fireplace, recessed lighting, sliding glass doors to wonderfully
landscaped and spacious garden, porch with slate floors, storage shed, lighting, trees,
bushes, shrubs, flowers – 30’ - 40’ garden..
Second Floor: Front kitchen with Pella solar tinted windows the width of the kitchen, bar
counter, tile floors, white cabinets, dishwasher, garbage disposal, gas stove, trash compactor,
refrigerator, recessed lighting, pantry closet. Dining room with 2 story ceiling with huge
skylight, ¾ tongue and groove hardwood floors, wide open and spacious living room with
hardwood floors, wood burning fireplace, recessed lighting, Pella windows the width
of the living room. .
Third Floor: Front bedroom, wall to wall carpeting, double closet, Pella solar tinted windows
the width of bedroom, track lighting. Full tile bath off hallway. Rear spacious, master bedroom
suite with wall to wall carpeting, skylight, sliding glass doors the width of the bedroom
overlooking garden, recessed lighting, built-ins, chest of drawers, closet, television
stand, shelving, additional closet and mirrored wall. Full tile bath with stall shower.
Fourth Floor: Front bedroom with wall to wall carpeting, wall of windows, shelving,
built-in-dresser, excludes desk, laundry area, sink and closet..
Lower Level: Office/storage room with fireplace, wine cellar, two cedar closets
(one large walk-in), laundry room with washer and dryer.
Inclusions: Refrigerator, appliances, built-in-cabinets, living room t.v. cabinet,
third bedroom closet, master bedroom closets and shelves, den bookshelves, utility
room shelves.
Exclusions: Washer, dryer, white laundry cabinets, 2nd and 3rd bedroom desks and shelves,
master bedroom free standing items, den flat file, desk and drawing board, living room cabinets
and wall lamps.
Comments:
Newer construction, built in 1979, builders home with great light and space, open floor plan,
40’ foot garden, parking, two fireplaces, 3 bedrooms, 2 ½ baths with family
room.
For more information, please click here

McCann Team Homepage
Information concerning this property is from sources deemed
reliable but no warranty is made as to the accuracy thereof and it is
submitted subject to errors, omissions, change of price or other
conditions, prior to sale or lease or withdrawal
without notice.

 For More Information Please Call
For More Information Please Call